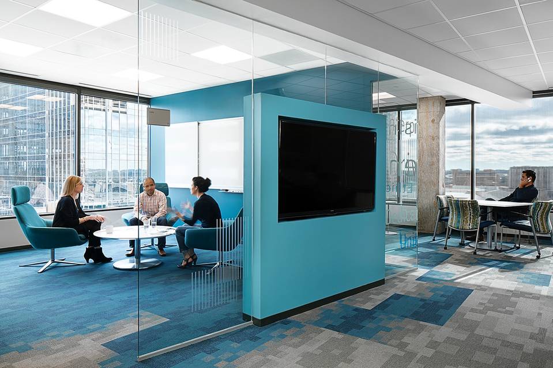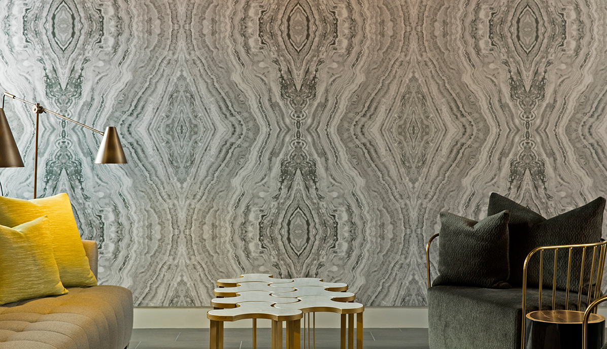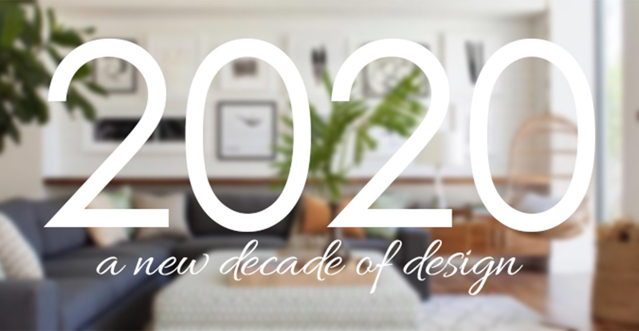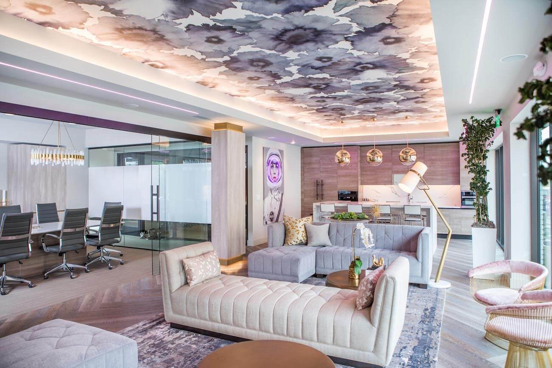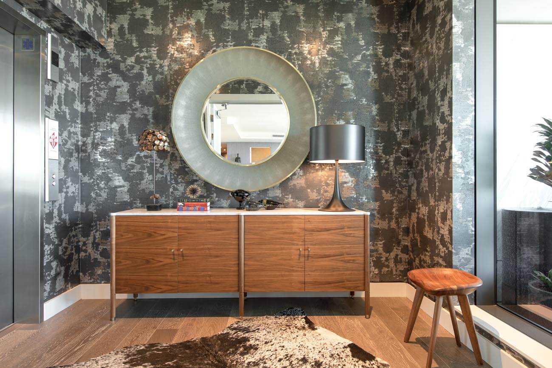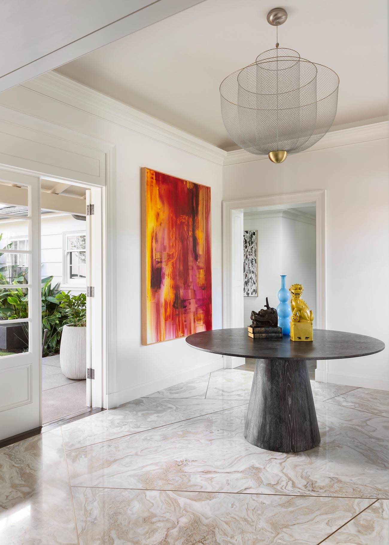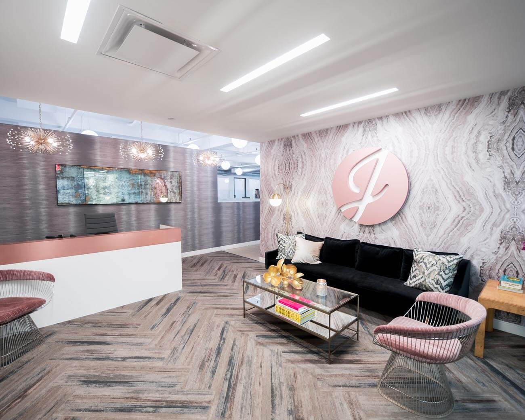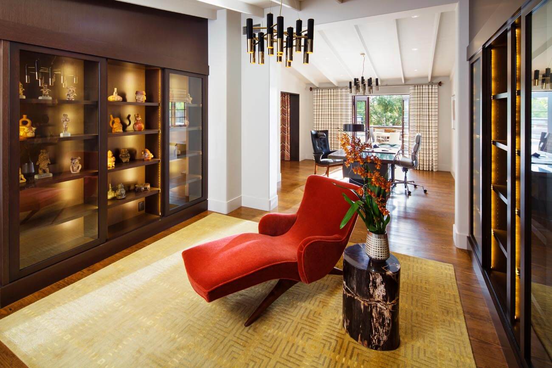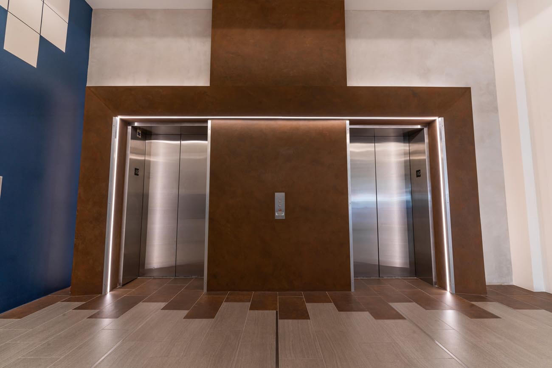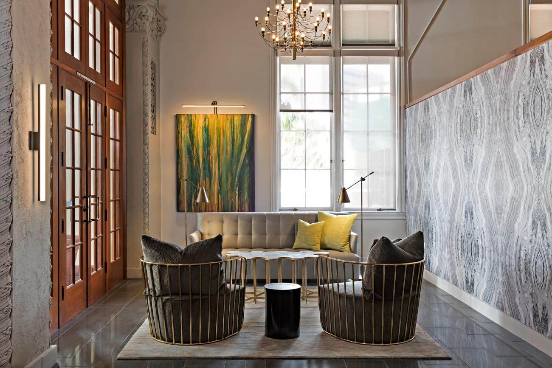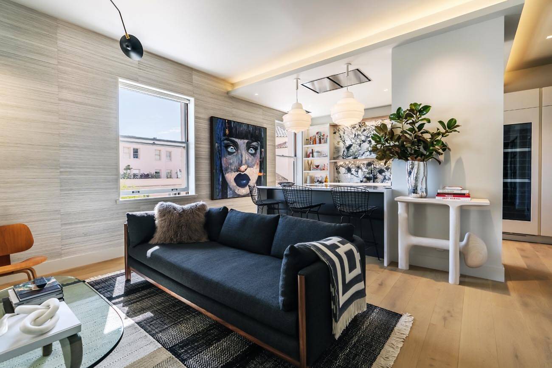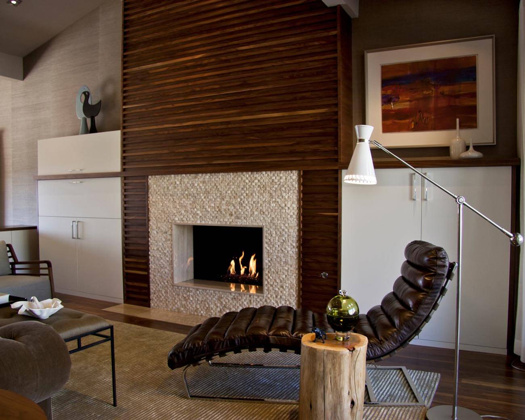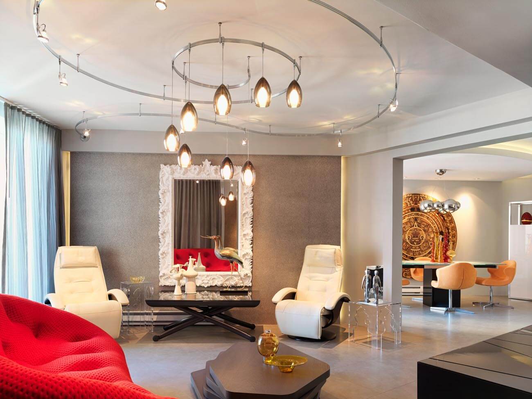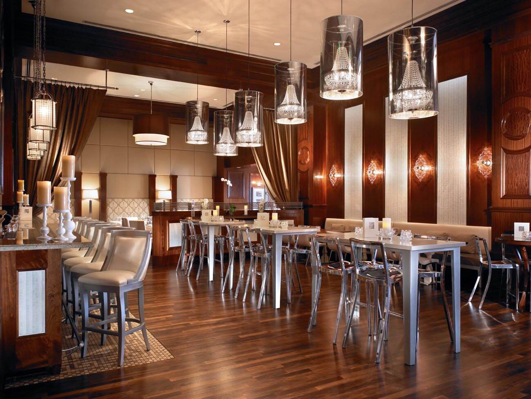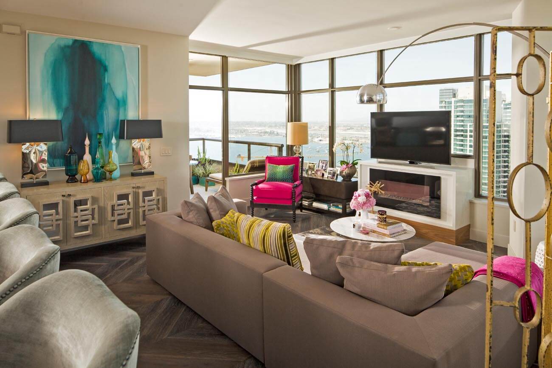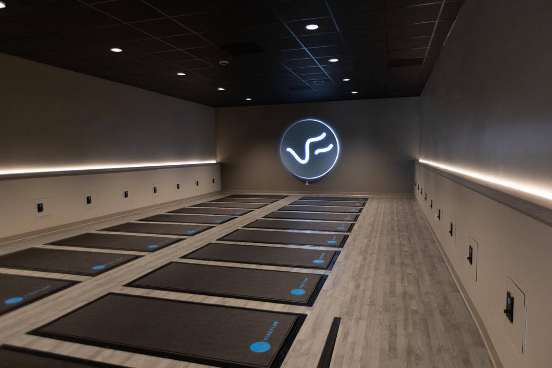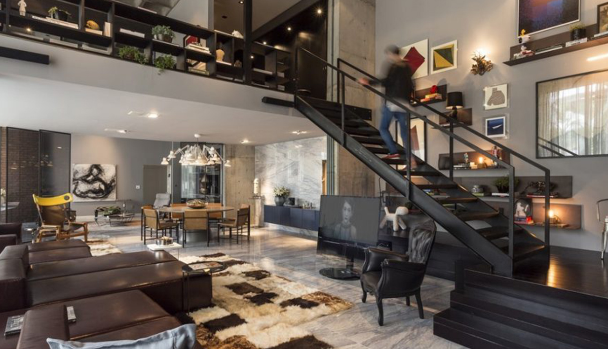
Open House
What are open-spaced floor plans? This wildly popular and now normalized design strategy is all about embracing a large open space that includes the kitchen, living room, and dining room. This month’s blog is dedicated to understanding how it has become part of today’s interior design vernacular and the benefits of not only living in an open concept space, but also working in one.
History of the Open Concept
Before the Second World War, most homes were traditionally designed in a series of rooms stemming from a main hallway. In these times and until the 1950s, the kitchen was regarded more as a utilitarian space that was strictly off-limits to guests. In today’s society, the kitchen has since become one of the main areas for entertainment. This shift has transformed modern day residential floor plans, and homeowners have been drawn to the idea of a larger area for entertainment purposes, with the kitchen as a focal point. Other influences included architects like Frank Lloyd Wright, who saw that dividing walls and rooms were “fascist” and “totalitarian” constructs. According to the National Association of Home Builders, 84 percent of new single-family homes have fully or partially open layouts.
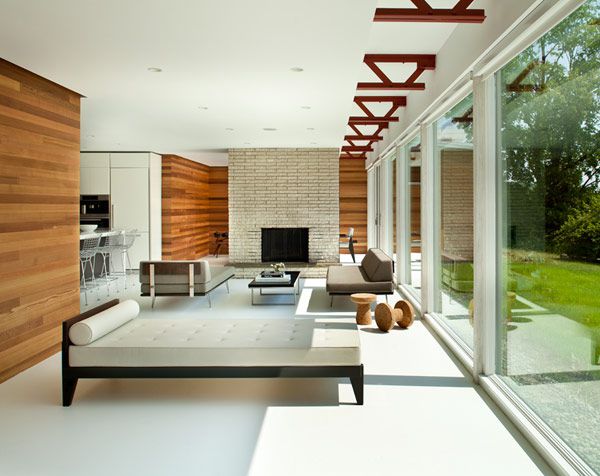
Today’s Residential Homes
The main reason why homeowners have been going through major remodels to achieve this layout is because the benefits go beyond entertainment. A modest sized home can feel larger, even if the square footage is lower. Residents are able to cook while catching the latest TV show in their living room just ahead. Open Concept floor plans also encourage social togetherness: family members can go about their individual tasks, yet still communicate with one another without being in a separate room. Lastly, and maybe the most desirable, these types of spaces allow for more natural light!
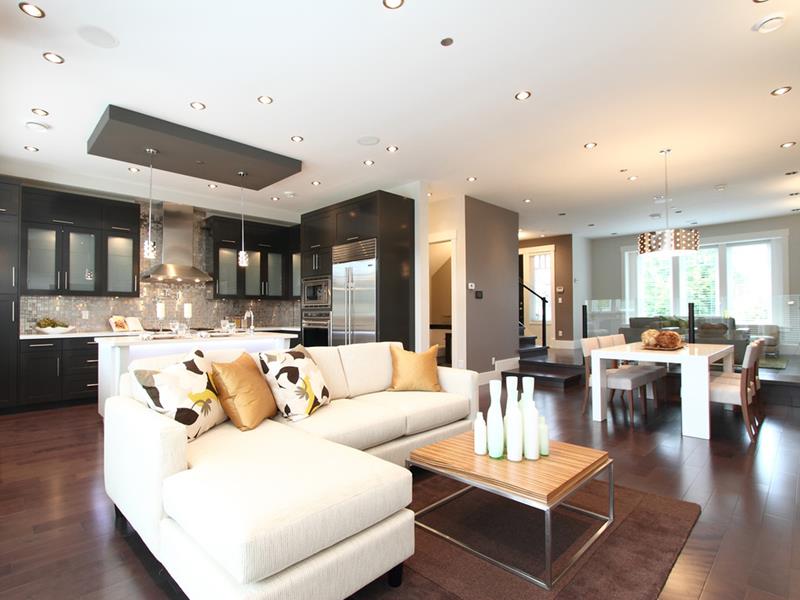
Today’s Commercial Spaces
Not only has open-concept design been in the forefront of today’s residential homes, but they have also changed how offices are designed. Since the 1950’s, open offices were generally desired for higher productivity, collaboration, and overall communication through-out the work day. Since then, workers have both positive and negative reviews for the concept. Even though it does help with ease of collaboration with coworkers, this maximizes noise levels, creating distraction, thus ultimately negatively effecting productivity. What was ultimately found as the most desirable layout was to create a “hybrid” that allows for different types of tasks, but to still aim for a semi open-concept design.
